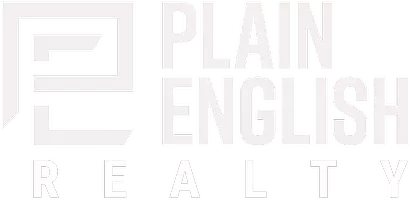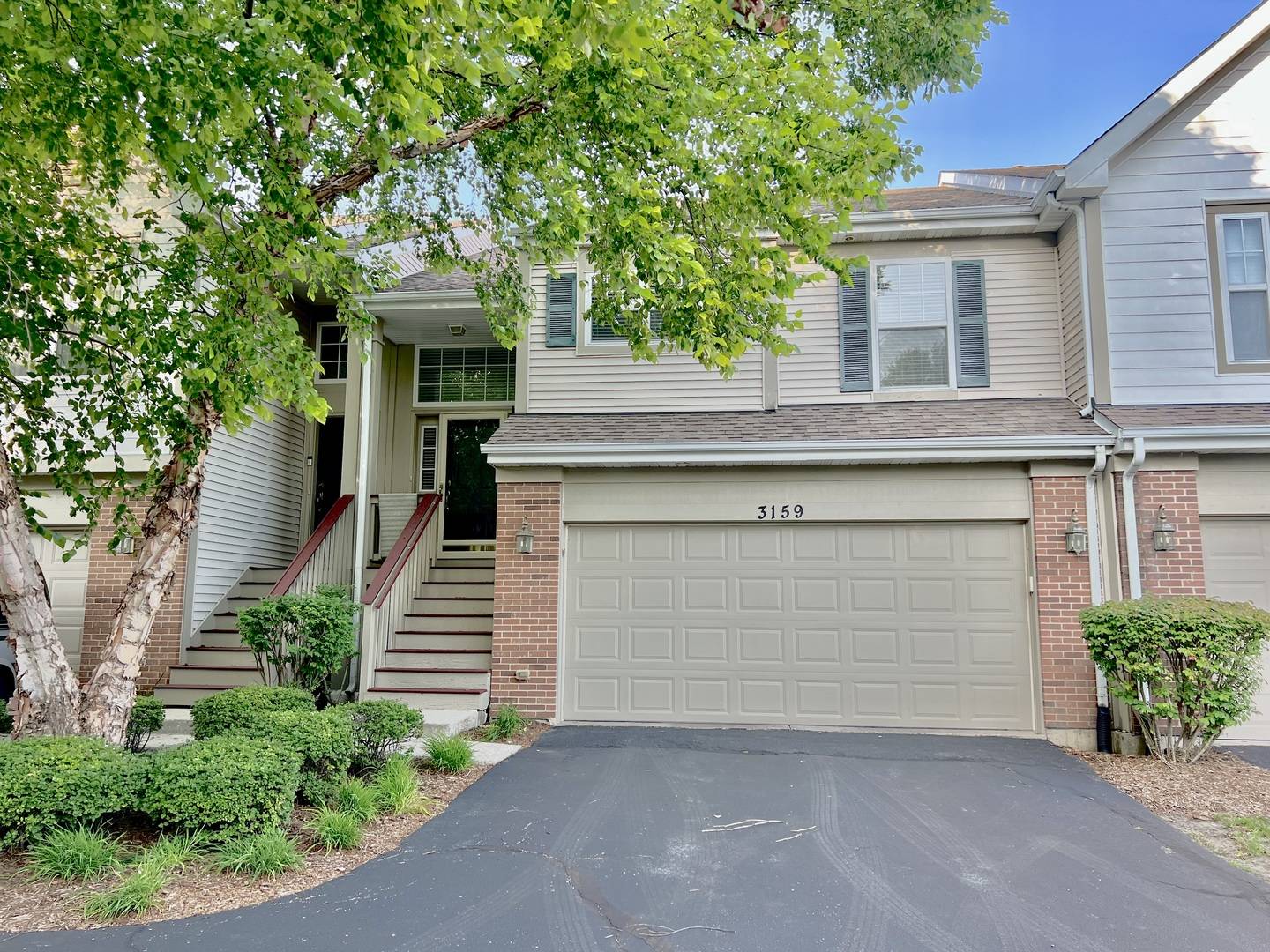UPDATED:
Key Details
Property Type Other Rentals
Sub Type Residential Lease
Listing Status Active
Purchase Type For Rent
Square Footage 1,850 sqft
Subdivision Tall Grass
MLS Listing ID 12415880
Bedrooms 3
Full Baths 2
Year Built 2006
Available Date 2025-08-01
Lot Dimensions COMMON
Property Sub-Type Residential Lease
Property Description
Location
State IL
County Will
Area Naperville
Rooms
Basement Unfinished, Full
Interior
Interior Features Cathedral Ceiling(s), 1st Floor Bedroom, 1st Floor Full Bath
Heating Natural Gas, Forced Air
Cooling Central Air
Flooring Hardwood
Fireplaces Number 1
Fireplaces Type Attached Fireplace Doors/Screen
Equipment Ceiling Fan(s)
Furnishings No
Fireplace Y
Appliance Microwave, Dishwasher, Refrigerator, Stainless Steel Appliance(s)
Laundry Washer Hookup
Exterior
Garage Spaces 2.0
Amenities Available Park, Pool, Tennis Court(s), Clubhouse, Trail(s)
Roof Type Asphalt
Building
Lot Description Cul-De-Sac, Landscaped
Dwelling Type Residential Lease
Building Description Brick, No
Story 2
Sewer Public Sewer
Water Public
Structure Type Brick
Schools
Elementary Schools Fry Elementary School
Middle Schools Scullen Middle School
High Schools Waubonsie Valley High School
School District 204 , 204, 204
Others
Special Listing Condition None

GET MORE INFORMATION
Jay English
Licensed Broker & Investor | License ID: 475.212444
Licensed Broker & Investor License ID: 475.212444




