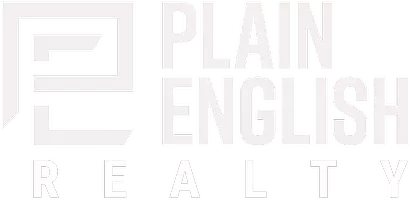UPDATED:
Key Details
Property Type Single Family Home
Sub Type Detached Single
Listing Status Active
Purchase Type For Sale
Square Footage 7,876 sqft
Price per Sqft $171
Subdivision Royal Melbourne
MLS Listing ID 12335777
Bedrooms 6
Full Baths 5
Half Baths 2
HOA Fees $3,888/qua
Year Built 1995
Annual Tax Amount $29,584
Tax Year 2023
Lot Size 1.086 Acres
Lot Dimensions 147X118X274X197X87X105
Property Sub-Type Detached Single
Property Description
Location
State IL
County Lake
Area Hawthorn Woods / Lake Zurich / Kildeer / Long Gro
Rooms
Basement Finished, Exterior Entry, Full, Walk-Out Access
Interior
Interior Features Cathedral Ceiling(s), Sauna, 1st Floor Bedroom, 1st Floor Full Bath, Built-in Features, Walk-In Closet(s), Bookcases
Heating Natural Gas, Forced Air, Sep Heating Systems - 2+, Indv Controls, Zoned
Cooling Central Air, Zoned
Flooring Hardwood
Fireplaces Number 3
Fireplaces Type Attached Fireplace Doors/Screen, Gas Starter
Equipment Central Vacuum, CO Detectors, Ceiling Fan(s), Sump Pump, Multiple Water Heaters
Fireplace Y
Appliance Range, Microwave, Dishwasher, Refrigerator, High End Refrigerator, Washer, Dryer, Disposal, Indoor Grill, Stainless Steel Appliance(s), Range Hood, Humidifier
Laundry Main Level, Sink
Exterior
Exterior Feature Fire Pit
Garage Spaces 3.0
Community Features Clubhouse, Pool, Tennis Court(s), Curbs, Gated, Street Paved
Roof Type Asphalt
Building
Lot Description Corner Lot, Landscaped, Wooded, Mature Trees
Dwelling Type Detached Single
Building Description Brick, No
Sewer Public Sewer
Water Shared Well
Structure Type Brick
New Construction false
Schools
Elementary Schools Country Meadows Elementary Schoo
Middle Schools Woodlawn Middle School
High Schools Adlai E Stevenson High School
School District 96 , 96, 125
Others
HOA Fee Include Other
Ownership Fee Simple w/ HO Assn.
Special Listing Condition List Broker Must Accompany

GET MORE INFORMATION
Jay English
Licensed Broker & Investor | License ID: 475.212444
Licensed Broker & Investor License ID: 475.212444




