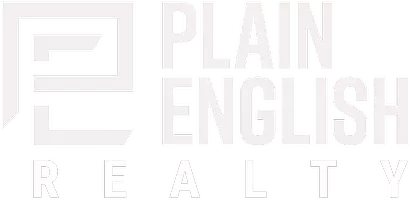UPDATED:
Key Details
Property Type Single Family Home
Sub Type Detached Single
Listing Status Active
Purchase Type For Sale
Square Footage 3,800 sqft
Price per Sqft $406
Subdivision West Highlands
MLS Listing ID 12362443
Style Traditional
Bedrooms 4
Full Baths 5
Year Built 2018
Annual Tax Amount $23,972
Tax Year 2023
Lot Dimensions 69 X 159 X 100 X 143
Property Sub-Type Detached Single
Property Description
Location
State IL
County Dupage
Area Naperville
Rooms
Basement Finished, Full
Interior
Interior Features Cathedral Ceiling(s), 1st Floor Full Bath
Heating Natural Gas, Forced Air
Cooling Central Air
Flooring Hardwood
Fireplaces Number 1
Fireplaces Type Gas Log
Equipment CO Detectors, Ceiling Fan(s), Sump Pump, Sprinkler-Lawn
Fireplace Y
Appliance Double Oven, Microwave, Dishwasher, Disposal, Humidifier
Laundry Upper Level, Sink
Exterior
Garage Spaces 3.0
Community Features Park, Sidewalks, Street Lights
Roof Type Asphalt
Building
Lot Description Cul-De-Sac, Landscaped
Dwelling Type Detached Single
Building Description Stone,Other, Yes
Sewer Public Sewer, Storm Sewer
Water Lake Michigan
Structure Type Stone,Other
New Construction false
Schools
Elementary Schools Elmwood Elementary School
Middle Schools Lincoln Junior High School
High Schools Naperville Central High School
School District 203 , 203, 203
Others
HOA Fee Include None
Ownership Fee Simple
Special Listing Condition None

GET MORE INFORMATION
Jay English
Licensed Broker & Investor | License ID: 475.212444
Licensed Broker & Investor License ID: 475.212444




