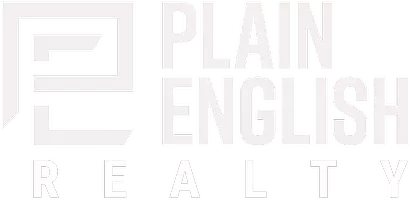
UPDATED:
Key Details
Property Type Single Family Home
Sub Type Detached Single
Listing Status Active
Purchase Type For Sale
Subdivision Highland Glen
MLS Listing ID 12441748
Bedrooms 4
Full Baths 2
Half Baths 1
Year Built 1973
Annual Tax Amount $11,059
Tax Year 2023
Property Sub-Type Detached Single
Property Description
Location
State IL
County Cook
Area Wheeling
Rooms
Basement Partially Finished, Full
Interior
Interior Features Walk-In Closet(s), Separate Dining Room
Heating Natural Gas, Forced Air
Cooling Central Air
Fireplaces Number 2
Fireplaces Type Double Sided
Equipment CO Detectors, Sump Pump
Fireplace Y
Appliance Range, Dishwasher, Refrigerator, Washer, Dryer, Disposal
Laundry Main Level, In Unit
Exterior
Exterior Feature Balcony
Garage Spaces 2.0
Roof Type Asphalt
Building
Lot Description Cul-De-Sac
Dwelling Type Detached Single
Building Description Brick, No
Sewer Public Sewer
Water Lake Michigan
Level or Stories 2 Stories
Structure Type Brick
New Construction false
Schools
Elementary Schools Eugene Field Elementary School
Middle Schools Jack London Middle School
High Schools Buffalo Grove High School
School District 21 , 21, 214
Others
HOA Fee Include None
Ownership Fee Simple
Special Listing Condition None

GET MORE INFORMATION

Jay English
Licensed Broker & Investor | License ID: 475.212444
Licensed Broker & Investor License ID: 475.212444




