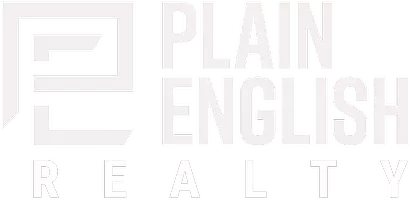
UPDATED:
Key Details
Property Type Townhouse
Sub Type Townhouse-2 Story
Listing Status Active
Purchase Type For Sale
Square Footage 1,772 sqft
Price per Sqft $155
MLS Listing ID 12475913
Bedrooms 4
Full Baths 2
Half Baths 2
HOA Fees $314/mo
Rental Info Yes
Annual Tax Amount $4,264
Tax Year 2024
Lot Dimensions 28x64
Property Sub-Type Townhouse-2 Story
Property Description
Location
State IL
County Dekalb
Area De Kalb
Rooms
Basement Finished, Full, Walk-Out Access
Interior
Interior Features Vaulted Ceiling(s)
Heating Natural Gas
Cooling Central Air
Flooring Laminate
Fireplaces Number 1
Fireplaces Type Gas Log, Gas Starter
Fireplace Y
Appliance Range, Microwave, Dishwasher, High End Refrigerator, Washer, Dryer, Disposal, Stainless Steel Appliance(s), Water Softener Owned
Laundry Main Level, Electric Dryer Hookup, In Bathroom
Exterior
Garage Spaces 2.0
Roof Type Asphalt
Building
Dwelling Type Attached Single
Building Description Vinyl Siding, No
Story 2
Sewer Public Sewer
Water Public
Structure Type Vinyl Siding
New Construction false
Schools
Elementary Schools Founders Elementary School
Middle Schools Huntley Middle School
High Schools De Kalb High School
School District 428 , 428, 428
Others
HOA Fee Include Insurance,Exterior Maintenance,Lawn Care,Snow Removal
Ownership Fee Simple
Special Listing Condition None
Pets Allowed Cats OK, Dogs OK

GET MORE INFORMATION

Jay English
Licensed Broker & Investor | License ID: 475.212444
Licensed Broker & Investor License ID: 475.212444




