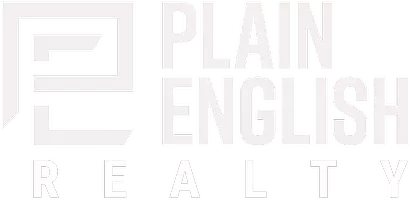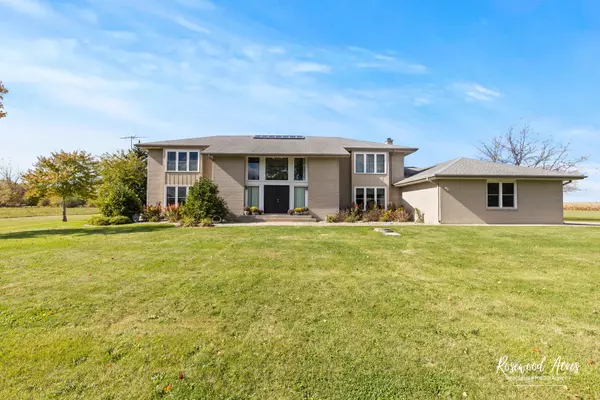
UPDATED:
Key Details
Property Type Single Family Home
Sub Type Detached Single
Listing Status Active
Purchase Type For Sale
Square Footage 4,944 sqft
Price per Sqft $180
MLS Listing ID 12506668
Bedrooms 4
Full Baths 4
Half Baths 2
Year Built 1991
Annual Tax Amount $13,039
Tax Year 2024
Lot Size 15.290 Acres
Lot Dimensions 498.9x1304.4x503.3x1309.8
Property Sub-Type Detached Single
Property Description
Location
State IL
County Kankakee
Area Bourbonnais
Zoning SINGL
Rooms
Basement Unfinished, Egress Window, Full, Walk-Out Access
Interior
Interior Features Built-in Features, Walk-In Closet(s), Open Floorplan, Separate Dining Room, Pantry, Workshop, Quartz Counters
Heating Natural Gas
Cooling Central Air
Flooring Hardwood, Carpet
Fireplaces Number 1
Fireplaces Type Gas Log
Equipment CO Detectors, Generator
Fireplace Y
Laundry Main Level, Gas Dryer Hookup, In Unit, Sink
Exterior
Garage Spaces 3.0
Community Features Horse-Riding Trails, Street Paved
Roof Type Asphalt
Building
Lot Description Wooded, Mature Trees, Backs to Trees/Woods
Dwelling Type Detached Single
Building Description Brick, No
Sewer Septic Tank
Water Public
Level or Stories 2 Stories
Structure Type Brick
New Construction false
Schools
School District 307 , 307, 1
Others
HOA Fee Include None
Ownership Fee Simple
Special Listing Condition None

GET MORE INFORMATION

Jay English
Licensed Broker & Investor | License ID: 475.212444
Licensed Broker & Investor License ID: 475.212444




