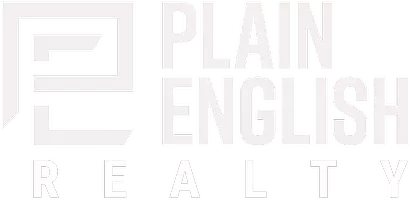For more information regarding the value of a property, please contact us for a free consultation.
Key Details
Sold Price $350,000
Property Type Single Family Home
Sub Type Detached Single
Listing Status Sold
Purchase Type For Sale
Square Footage 1,813 sqft
Price per Sqft $193
MLS Listing ID 10127941
Sold Date 02/08/19
Style Quad Level
Bedrooms 3
Full Baths 2
Half Baths 1
Year Built 1964
Annual Tax Amount $9,121
Tax Year 2016
Lot Size 9,108 Sqft
Lot Dimensions 138X66
Property Sub-Type Detached Single
Property Description
Looking for a nice home in a great location, you have found it. This spacious and updated home on a tree lined street is within walking distance to the park and school. Work in the city and want a nice backyard with a swing set? This home is centrally located with great access to Chicago via the Metra or you can take your choice of the Edens or Kennedy Expressway. This 3 bedroom home has an updated kitchen that opens up to a family room, a great room for entertaining with a built in bar and movie screen, a living and dining room for hosting family gatherings, as well as a large finished basement that can be used for an office or extra bedroom. The park district and pool are right down the street and Randhurst Mall with all its dining and shopping options are just a few short minutes away. Come live in a well maintained home within a great neighborhood that provides access to top schools, convenient transportation and all the amenities you could want.
Location
State IL
County Cook
Area Mount Prospect
Rooms
Basement Full
Interior
Interior Features Bar-Dry, Wood Laminate Floors
Heating Natural Gas
Cooling Central Air, Window/Wall Unit - 1
Equipment Humidifier, TV-Cable, CO Detectors, Ceiling Fan(s), Sump Pump, Backup Sump Pump;
Fireplace N
Appliance Range, Microwave, Dishwasher, Refrigerator, Washer, Dryer, Disposal
Exterior
Exterior Feature Deck, Patio
Parking Features Attached
Garage Spaces 2.0
Roof Type Asphalt
Building
Lot Description Fenced Yard
Sewer Public Sewer
Water Lake Michigan
New Construction false
Schools
Elementary Schools Indian Grove Elementary School
Middle Schools River Trails Middle School
High Schools John Hersey High School
School District 26 , 26, 214
Others
HOA Fee Include None
Ownership Fee Simple
Special Listing Condition None
Read Less Info
Want to know what your home might be worth? Contact us for a FREE valuation!

Our team is ready to help you sell your home for the highest possible price ASAP

© 2025 Listings courtesy of MRED as distributed by MLS GRID. All Rights Reserved.
Bought with McKenzie Management Inc.
GET MORE INFORMATION
Jay English
Licensed Broker & Investor | License ID: 475.212444
Licensed Broker & Investor License ID: 475.212444




