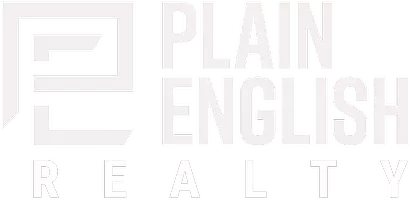For more information regarding the value of a property, please contact us for a free consultation.
Key Details
Sold Price $275,000
Property Type Single Family Home
Sub Type Detached Single
Listing Status Sold
Purchase Type For Sale
Square Footage 2,290 sqft
Price per Sqft $120
Subdivision Shenandoah
MLS Listing ID 10543396
Sold Date 12/02/19
Bedrooms 4
Full Baths 2
Half Baths 1
HOA Fees $18/ann
Year Built 2000
Annual Tax Amount $8,724
Tax Year 2018
Lot Size 9,169 Sqft
Lot Dimensions 70X131
Property Sub-Type Detached Single
Property Description
Looking for natural surroundings without losing amenities like shopping, restaurants & easy commute routes? This is it! Not only do you have great views in your back yard with the mature trees & lake, but this Home is mins from Forest Preserves w/trails, Dog Park & the Fox River Bike Trail. With almost 2300 sqft of living space up & another 1250 sqft in the English bsmnt there's plenty of room to spread out. Featuring a 2-story foyer, Living & Dining room for easy entertaining, 4 bedrooms plus a 1st flr den, a spacious eat-in Kitchen with island & sliders to multi-tiered deck w/pool. The Family room with fireplace completes the main level. Additional features include updated bathrooms, separate 1st flr laundry, extra storage areas in finished bsmnt, Brand new roof
Location
State IL
County Kane
Area Carpentersville
Rooms
Basement Full, English
Interior
Interior Features Hardwood Floors, First Floor Laundry
Heating Natural Gas, Forced Air
Cooling Central Air
Fireplaces Number 1
Fireplaces Type Gas Starter
Equipment TV-Cable, Intercom, Ceiling Fan(s), Sump Pump
Fireplace Y
Appliance Range, Microwave, Dishwasher, Refrigerator, Washer, Dryer, Disposal
Exterior
Exterior Feature Deck, Porch, Above Ground Pool
Parking Features Attached
Garage Spaces 2.0
Roof Type Asphalt
Building
Lot Description Pond(s), Water View, Wooded
Sewer Public Sewer
Water Lake Michigan
New Construction false
Schools
Elementary Schools Liberty Elementary School
Middle Schools Dundee Middle School
High Schools H D Jacobs High School
School District 300 , 300, 300
Others
HOA Fee Include Taxes
Ownership Fee Simple w/ HO Assn.
Special Listing Condition None
Read Less Info
Want to know what your home might be worth? Contact us for a FREE valuation!

Our team is ready to help you sell your home for the highest possible price ASAP

© 2025 Listings courtesy of MRED as distributed by MLS GRID. All Rights Reserved.
Bought with Hilda Jones • Baird & Warner Real Estate - Algonquin
GET MORE INFORMATION
Jay English
Licensed Broker & Investor | License ID: 475.212444
Licensed Broker & Investor License ID: 475.212444




