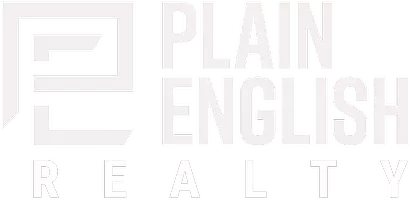For more information regarding the value of a property, please contact us for a free consultation.
Key Details
Sold Price $1,600,000
Property Type Single Family Home
Sub Type Detached Single
Listing Status Sold
Purchase Type For Sale
Square Footage 4,200 sqft
Price per Sqft $380
MLS Listing ID 11703653
Sold Date 02/22/23
Style Contemporary
Bedrooms 5
Full Baths 3
Half Baths 1
Year Built 2008
Annual Tax Amount $22,119
Tax Year 2021
Lot Size 2,400 Sqft
Lot Dimensions 24 X 100
Property Sub-Type Detached Single
Property Description
If you are looking for an elegant, turn-key home in a private yet walkable location with tons of outdoor space, this 5-bedroom, 3.5-bathroom home nestled at the end of a rare cul-de-sac in Bucktown is it! As you enter, you are greeted with soaring ceilings giving an open and airy feel throughout. The wainscoting in the dining area, complimented by a statement chandelier, adds a touch of sophistication to the open living and dining room. The tastefully renovated kitchen is equipped with top-of-the-line Viking appliances paired with textured subway tile, a double oven, a six-burner range, quartz counters, an oversized island, full-height custom cabinetry, and a pantry. Off the kitchen, you will find a family room and a wood-burning fireplace for cuddling up on cold winter nights. You will also find a recently remodeled powder room on this level. The newly rebuilt staircase leads up to three spacious bedrooms and two baths on the second floor, including a luxurious primary suite with a newly remodeled spa-like bathroom featuring separate vanities with marble counters, a steam shower, and a free-standing tub. A second laundry room has been added to this level for added convenience. The third floor offers a versatile bonus space that can be used as an office, playroom, or gym, and leads out to two spacious rooftop decks with new decking, one currently used as a sports court, while the other is complete with turf and perfect for grilling, soaking up some sun, and entertaining. On the lower level, you will find yet another amazing space to entertain! This walk-out basement offers 10' ceilings, radiant heated floors, a wet bar with two beverage coolers, a large rec room leading out to a patio, two additional bedrooms, a full bathroom, and a sauna to unwind after a long day. This level also features a full laundry room. This home also features a two-car garage with a trex roof deck complete with a pergola and water line making it perfect for gardening and grilling. You can't beat this location on a cul-de-sac street just steps from all the amazing restaurants, shops, coffee shops, and parks that Bucktown has to offer, including the 606 trail, Small Cheval, Ipsento 606, Fairgrounds, Goddess and the Grocer, Diptique, Lululemon, Big Star, Le Labo, Cafe Robey, as well as the Damen blue line stop and easy access to 90/94. This home truly has it all; welcome home!
Location
State IL
County Cook
Area Chi - West Town
Rooms
Basement English
Interior
Interior Features Sauna/Steam Room, Hot Tub, Bar-Wet, Second Floor Laundry, Ceiling - 10 Foot, Pantry
Heating Natural Gas, Forced Air
Cooling Central Air
Fireplaces Number 2
Fireplaces Type Wood Burning, Gas Starter
Fireplace Y
Appliance Double Oven, Range, Microwave, Dishwasher
Laundry Multiple Locations, Sink
Exterior
Exterior Feature Deck, Roof Deck
Parking Features Detached
Garage Spaces 2.0
Community Features Gated
Roof Type Rubber
Building
Lot Description Cul-De-Sac
Sewer Public Sewer
Water Public
New Construction false
Schools
Elementary Schools Pulaski International
High Schools Clemente Community Academy Senio
School District 299 , 299, 299
Others
HOA Fee Include None
Ownership Fee Simple
Special Listing Condition List Broker Must Accompany
Read Less Info
Want to know what your home might be worth? Contact us for a FREE valuation!

Our team is ready to help you sell your home for the highest possible price ASAP

© 2025 Listings courtesy of MRED as distributed by MLS GRID. All Rights Reserved.
Bought with Pamela Havel • @properties Christie's International Real Estate
GET MORE INFORMATION
Jay English
Licensed Broker & Investor | License ID: 475.212444
Licensed Broker & Investor License ID: 475.212444




