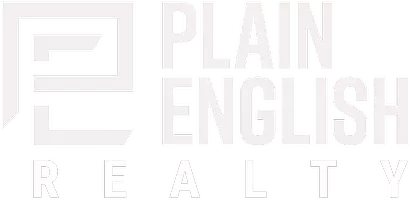For more information regarding the value of a property, please contact us for a free consultation.
Key Details
Sold Price $1,930,000
Property Type Single Family Home
Sub Type Detached Single
Listing Status Sold
Purchase Type For Sale
Square Footage 4,300 sqft
Price per Sqft $448
MLS Listing ID 11483742
Sold Date 03/21/23
Style American 4-Sq., Contemporary
Bedrooms 6
Full Baths 4
Half Baths 1
Annual Tax Amount $10,827
Tax Year 2021
Lot Size 2,400 Sqft
Lot Dimensions 24X100
Property Sub-Type Detached Single
Property Description
Incredible New Construction home in Bucktown 2 Blocks from Holstein park. All masonry construction - 3 course of brick on the original structure and concrete and brick on the extension. Home sits on the lot line on the west side so has the width as if it was on a 28 foot wide lot. Main living area has formal sitting/dining but 70% of the sqft is in the back dedicated to the "heart of the home" - massive custom kitchen w/ all high end applicances - huge family room off the kitchen with space for kitchen table and 130+ inch sectional. Second floor has 2 bedrooms, laudry room and gracious master with 20 feet of liner closets and lux spa bath. The 3rd level - has 6th bedroom/office/game room - plus full bath and full wet bar. This level walks out to outdoor urban oasis with fireplace, gas line, TV hook built ins and a staircase to the 5th floor roof top deck w/ amazing city views. A double decker roof top deck! There is no basement - amazing situation where the lower level is above ground and gives you amazing light on that floor - radiant heated lower level floors with 2 bedrooms and large rec room. 4 floors above grade - no comparable are that. House will have 2 car garage with another roof deck. High end low voltage - wired for speakers, home automation and cameras. Taxes: $10,827.94. Delivery end of October
Location
State IL
County Cook
Area Chi - Logan Square
Rooms
Basement None
Interior
Interior Features Bar-Wet, Hardwood Floors, Heated Floors, Second Floor Laundry, Built-in Features, Walk-In Closet(s), Bookcases, Ceiling - 10 Foot, Coffered Ceiling(s), Beamed Ceilings, Open Floorplan, Hallways - 42 Inch
Heating Natural Gas, Forced Air, Radiant, Sep Heating Systems - 2+, Indv Controls, Zoned
Cooling Central Air, Zoned
Fireplaces Number 2
Fireplaces Type Wood Burning, Gas Log, Gas Starter
Fireplace Y
Appliance Microwave, Dishwasher, Refrigerator, Washer, Dryer
Laundry In Unit, Multiple Locations
Exterior
Exterior Feature Balcony, Deck, Patio, Roof Deck, Storms/Screens
Parking Features Detached
Garage Spaces 2.0
Community Features Clubhouse, Park, Pool, Curbs, Sidewalks, Street Lights
Roof Type Asphalt, Rubber
Building
Sewer Public Sewer
Water Lake Michigan
New Construction false
Schools
Elementary Schools Pulaski International
Middle Schools Pulaski International
School District 299 , 299, 299
Others
HOA Fee Include None
Ownership Fee Simple
Special Listing Condition None
Read Less Info
Want to know what your home might be worth? Contact us for a FREE valuation!

Our team is ready to help you sell your home for the highest possible price ASAP

© 2025 Listings courtesy of MRED as distributed by MLS GRID. All Rights Reserved.
Bought with Karen Ranquist • Berkshire Hathaway HomeServices Chicago
GET MORE INFORMATION
Jay English
Licensed Broker & Investor | License ID: 475.212444
Licensed Broker & Investor License ID: 475.212444




