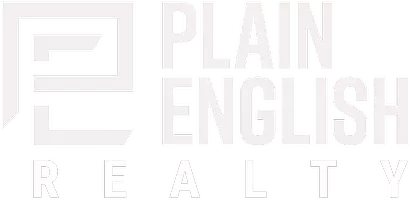For more information regarding the value of a property, please contact us for a free consultation.
Key Details
Sold Price $577,000
Property Type Townhouse
Sub Type T3-Townhouse 3+ Stories
Listing Status Sold
Purchase Type For Sale
Square Footage 1,600 sqft
Price per Sqft $360
MLS Listing ID 11716234
Sold Date 04/13/23
Bedrooms 3
Full Baths 2
Rental Info Yes
Year Built 1994
Annual Tax Amount $10,390
Tax Year 2021
Lot Dimensions 18X75
Property Sub-Type T3-Townhouse 3+ Stories
Property Description
Rarely available all brick townhome on a quiet tree lined street in the heart of Bucktown. This 3bd 2ba fee simple unit has no monthly assessments and an outdoor space on all 3 levels. Enter this home on the ground level through the front door or the 1 car attached garage. First floor of the home has a bedroom with a full bath and a giant outdoor terrace. As pictured, the first floor is very versatile, and can be used as a bedroom, office, or workout room. The 2nd level of the home has a beautiful kitchen with new backsplash and garbage disposal (2019),GE oven, stove, and dishwasher (2020). In addition to the kitchen there is a dining area and east facing living room full of natural light. Off of the kitchen step out onto the balcony to grill or lounge with a cup of coffee. The 3rd floor of the house has 2 large bedrooms with vaulted ceilings and an updated bathroom with new quartz countertops, shower door, and new double sinks (2019). The 2nd bedroom which contains another balcony can be used as a nursery, office, or guest room. Property improvements include the following: New roof and gutters (2022). No maintenance front yard turf (2021). Updated 3rd floor bathroom (2019). Kitchen stove top / oven, dishwasher, backsplash (2019). Pella windows and furnace (2018). Walking distance to Holstein Park's pool and playgrounds, bus and L stops, 606, easy access to highway and western ave, Fresh Market grocery store, and countless restaurants and bars.
Location
State IL
County Cook
Area Chi - Logan Square
Rooms
Basement None
Interior
Interior Features Vaulted/Cathedral Ceilings, Hardwood Floors, First Floor Bedroom, Laundry Hook-Up in Unit
Heating Natural Gas, Forced Air
Cooling Central Air
Fireplaces Number 1
Fireplaces Type Wood Burning, Gas Starter
Fireplace Y
Appliance Range, Microwave, Dishwasher, Refrigerator, Washer, Dryer, Disposal
Exterior
Exterior Feature Balcony, Deck, Patio, Storms/Screens
Parking Features Attached
Garage Spaces 1.0
Building
Story 3
Sewer Public Sewer
Water Lake Michigan
New Construction false
Schools
Elementary Schools Pulaski International
Middle Schools Pulaski International
High Schools Clemente Community Academy Senio
School District 299 , 299, 299
Others
HOA Fee Include None
Ownership Fee Simple
Special Listing Condition List Broker Must Accompany
Pets Allowed Cats OK, Dogs OK
Read Less Info
Want to know what your home might be worth? Contact us for a FREE valuation!

Our team is ready to help you sell your home for the highest possible price ASAP

© 2025 Listings courtesy of MRED as distributed by MLS GRID. All Rights Reserved.
Bought with Jennifer Schreiber • Dream Town Real Estate
GET MORE INFORMATION
Jay English
Licensed Broker & Investor | License ID: 475.212444
Licensed Broker & Investor License ID: 475.212444




