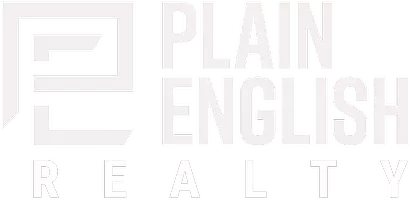For more information regarding the value of a property, please contact us for a free consultation.
Key Details
Sold Price $795,000
Property Type Single Family Home
Sub Type Detached Single
Listing Status Sold
Purchase Type For Sale
MLS Listing ID 11415479
Sold Date 05/05/23
Bedrooms 5
Full Baths 3
Half Baths 1
Year Built 2020
Annual Tax Amount $12,870
Tax Year 2021
Lot Size 9,448 Sqft
Lot Dimensions 25X125
Property Sub-Type Detached Single
Property Description
Welcome to your DREAM HOME! This Luxurious NEWER construction home by PNC Development, is located in Chicago's thriving Logan Square / Humbolt Park neighborhood. This 2 story, 5 bed, 3.1 bath home feature's an open & airy floor plan complimented w/traditional touches. Full Hardie board exterior, wainscoting, coffered ceilings, crown molding, designer finishes, & special order lighting. Large living room & dining room showcasing a fireplace w/stone surround, kitchen w/classic single panel designer cabinetry w/elegant hardware, full height tile backsplash, high-quality quartz countertops, large island. Luxury level appliances, lovely powder room. Family room w/built-in shelving & electric fireplace. Spacious primary suite w/vaulted ceilings, dual walk-in closets, & spa-like master bathroom w/heated floor, dual vanities, elegant soaking tub & a large shower with rain shower heads. Bright lower level w/rec room. 2 guest bedrooms, bath & laundry.
Location
State IL
County Cook
Area Chi - Humboldt Park
Rooms
Basement Full, English
Interior
Interior Features Vaulted/Cathedral Ceilings, Hardwood Floors, Heated Floors
Heating Natural Gas, Forced Air
Cooling Central Air
Equipment Humidifier, CO Detectors, Sump Pump
Fireplace N
Appliance Microwave, Dishwasher, High End Refrigerator, Washer, Dryer, Stainless Steel Appliance(s), Wine Refrigerator, Range Hood
Exterior
Exterior Feature Brick Paver Patio, Storms/Screens
Parking Features Detached
Garage Spaces 2.0
Community Features Park, Curbs, Gated, Sidewalks, Street Lights, Street Paved
Roof Type Asphalt
Building
Sewer Public Sewer
Water Public
New Construction false
Schools
School District 299 , 299, 299
Others
HOA Fee Include None
Ownership Fee Simple
Special Listing Condition None
Read Less Info
Want to know what your home might be worth? Contact us for a FREE valuation!

Our team is ready to help you sell your home for the highest possible price ASAP

© 2025 Listings courtesy of MRED as distributed by MLS GRID. All Rights Reserved.
Bought with Susan Nice • Dream Town Realty
GET MORE INFORMATION
Jay English
Licensed Broker & Investor | License ID: 475.212444
Licensed Broker & Investor License ID: 475.212444




