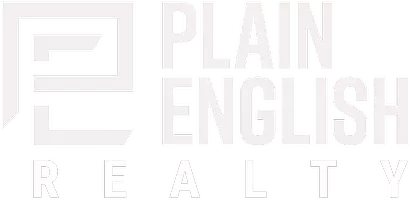For more information regarding the value of a property, please contact us for a free consultation.
Key Details
Sold Price $891,000
Property Type Single Family Home
Sub Type Detached Single
Listing Status Sold
Purchase Type For Sale
Square Footage 3,000 sqft
Price per Sqft $297
MLS Listing ID 11816332
Sold Date 07/25/23
Bedrooms 4
Full Baths 3
Half Baths 1
Year Built 2014
Annual Tax Amount $15,618
Tax Year 2021
Lot Dimensions 25X120
Property Sub-Type Detached Single
Property Description
Incredible single-family home opportunity with ~3,000 square feet of move-in ready space 1 block from the 606 Trail and Humboldt Park! Built in 2015, this design-forward home is filled with wide open flexible spaces both inside and out - rotate between the paved backyard patio and fully built-out garage roof deck with privacy walls and pergola. Sleek and modern curb appeal invites you into this bright and beautiful home, with natural light streaming through the huge front windows. The living area is highlighted by the stone fireplace, and flows into the well-appointed eat-in kitchen with peninsula seating for 4, stainless steel appliances and decorative backsplash all open to the dining area and family room with 3 windows and convenient access to the backyard and deck! Currently accommodating a large sectional, the airy and sizable family room is the perfect gathering place. Head to the primary suite, where you will find a proper retreat featuring hardwood floors, a full wall of windows, professionally organized walk-in closet and ensuite primary bath with dual vanity and glass enclosed stand-up shower. Both additional bedrooms on the upper level boast hardwood floors and good closet space. With high ceilings and plush carpeting, the lower level feels like a true extension of the rest of the home and offers endless flex space, plus an additional bedroom and full bathroom. The back outdoor space of this home is an entertainer's dream with multiple different spaces for lounging, grilling and gathering. Ideal Humboldt Park location between Ukrainian Village, Wicker Park/Bucktown and Logan Square! Easy access to North Ave, Milwaukee Ave and the highway. 2-car detached garage.
Location
State IL
County Cook
Area Chi - West Town
Rooms
Basement Full, English
Interior
Interior Features Hardwood Floors, Second Floor Laundry, Built-in Features, Walk-In Closet(s)
Heating Natural Gas, Forced Air
Cooling Central Air
Fireplaces Number 1
Fireplaces Type Gas Log, Gas Starter
Fireplace Y
Appliance Range, Microwave, Dishwasher, Refrigerator, Washer, Dryer, Disposal, Stainless Steel Appliance(s), Range Hood
Laundry In Unit
Exterior
Exterior Feature Deck, Patio, Roof Deck
Parking Features Detached
Garage Spaces 2.0
Community Features Curbs, Gated, Sidewalks, Street Lights, Street Paved
Building
Sewer Public Sewer
Water Public
New Construction false
Schools
Elementary Schools Moos Elementary School
Middle Schools Moos Elementary School
High Schools Clemente Community Academy Senio
School District 299 , 299, 299
Others
HOA Fee Include None
Ownership Fee Simple
Special Listing Condition None
Read Less Info
Want to know what your home might be worth? Contact us for a FREE valuation!

Our team is ready to help you sell your home for the highest possible price ASAP

© 2025 Listings courtesy of MRED as distributed by MLS GRID. All Rights Reserved.
Bought with Brian Caron • Dream Town Real Estate
GET MORE INFORMATION
Jay English
Licensed Broker & Investor | License ID: 475.212444
Licensed Broker & Investor License ID: 475.212444




