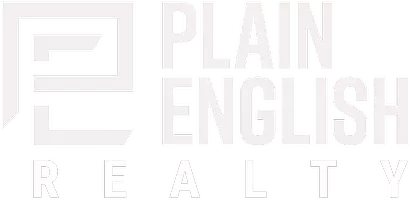For more information regarding the value of a property, please contact us for a free consultation.
Key Details
Sold Price $369,900
Property Type Townhouse
Sub Type Townhouse-2 Story
Listing Status Sold
Purchase Type For Sale
Square Footage 1,564 sqft
Price per Sqft $236
MLS Listing ID 12275324
Sold Date 03/31/25
Bedrooms 3
Full Baths 2
Half Baths 1
HOA Fees $475/mo
Rental Info No
Year Built 1979
Annual Tax Amount $6,945
Tax Year 2023
Lot Dimensions 2614
Property Sub-Type Townhouse-2 Story
Property Description
Move-in ready, beautifully updated, and nestled in a peaceful community-this townhome is more than a place to live; it's a place to thrive. Step inside to discover a home designed for easy living. The open floor plan invites connection, whether you're hosting friends or unwinding after a long day. The spacious primary suite-with its private bath and walk-in closet-is your personal sanctuary, ready to recharge you for whatever comes next. This home has been thoughtfully maintained with new roofing (2020),a new water heater (2022), new flooring and appliances (2024). A full basement offers the flexibility you've been craving: extra storage, a cozy hangout space, or even your dream home office. Modern touches like a smart thermostat, osmosis water filter, and security alarm make life here seamless. Outside, the detached two-car garage provides plenty of room for both vehicles and hobbies. When you're ready to explore, the clubhouse-with a gated outdoor pool-is just steps away, and nearby Wheaton Sports Center and Cosley Park offer even more to enjoy. And let's not forget the unbeatable location: minutes from the train, downtown Wheaton's vibrant shopping scene, and an array of incredible dining options. This isn't just a townhome; it's an opportunity to live comfortably, conveniently, and confidently. The only question is: are you ready to call it yours?
Location
State IL
County Dupage
Area Wheaton
Rooms
Basement Unfinished, Full
Interior
Interior Features Walk-In Closet(s), Open Floorplan
Heating Natural Gas
Cooling Central Air
Flooring Laminate
Fireplaces Number 1
Equipment Ceiling Fan(s), Sump Pump
Fireplace Y
Appliance Range, Microwave, Dishwasher, Washer, Dryer, Stainless Steel Appliance(s)
Exterior
Garage Spaces 2.0
Amenities Available Pool, Ceiling Fan, Clubhouse, Patio, School Bus, Trail(s)
Roof Type Asphalt
Building
Building Description Cedar,Stucco, No
Story 2
Sewer Public Sewer
Water Lake Michigan, Public
Structure Type Cedar,Stucco
New Construction false
Schools
Elementary Schools Sandburg Elementary School
Middle Schools Monroe Middle School
High Schools Wheaton North High School
School District 200 , 200, 200
Others
HOA Fee Include Insurance,Clubhouse,Pool,Exterior Maintenance,Lawn Care
Ownership Fee Simple w/ HO Assn.
Special Listing Condition None
Pets Allowed Cats OK, Dogs OK
Read Less Info
Want to know what your home might be worth? Contact us for a FREE valuation!

Our team is ready to help you sell your home for the highest possible price ASAP

© 2025 Listings courtesy of MRED as distributed by MLS GRID. All Rights Reserved.
Bought with Yen Hua Chiu • HomeSmart Connect LLC
GET MORE INFORMATION
Jay English
Licensed Broker & Investor | License ID: 475.212444
Licensed Broker & Investor License ID: 475.212444


