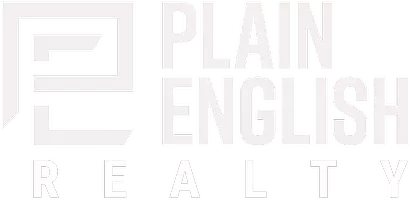For more information regarding the value of a property, please contact us for a free consultation.
Key Details
Sold Price $1,407,000
Property Type Single Family Home
Sub Type Detached Single
Listing Status Sold
Purchase Type For Sale
MLS Listing ID 12314845
Sold Date 04/21/25
Style Victorian
Bedrooms 4
Full Baths 3
Half Baths 1
Year Built 1888
Annual Tax Amount $15,972
Tax Year 2023
Lot Size 2,400 Sqft
Lot Dimensions 24 X 100
Property Sub-Type Detached Single
Property Description
Welcome to this beautifully designed Single Family Home in the heart of Bucktown. This home spans three thoughtfully crafted levels, offering both style and functionality. Step into the expansive living room, where large windows overlook the picturesque tree-lined street. Adjacent is the dining area, spacious enough for a large table - ideal for entertaining. The chef's kitchen boasts top-tier appliances, a vented hood, a striking backsplash, a quartz island, and a peninsula for additional seating. Beyond the kitchen, the inviting family room features a fireplace, elegant coffered ceilings, and a large window with a sliding door leading to your outdoor oasis. Upstairs, you'll find three generously sized bedrooms plus an office space and 2 full baths! The luxurious primary suite has a nice walk-in closet, plus designer built-ins for additional storage. The ensuite bath comes complete with heated floors, a dual walk-in shower, and a double vanity. The secondary bedrooms are perfect in size, and the glass enclosed office space allows natural light to shine all day! The lower level offers a fantastic rec room with custom built-ins, an additional bedroom, and a full bath with heated floors. A well-placed laundry area is conveniently located on both the top floor and lower level. The backyard includes a two-car garage with a private rooftop deck, beautifully adorned with a cedar pergola - another perfect space for entertaining. Located around the corner from Holstein Park, and steps from Milwaukee and Armitage, you'll have easy access to charming coffee shops, top-rated restaurants, public transit, and expressways.
Location
State IL
County Cook
Area Chi - Logan Square
Rooms
Basement Finished, Exterior Entry, Full, Daylight
Interior
Interior Features Cathedral Ceiling(s), Walk-In Closet(s)
Heating Natural Gas, Forced Air, Zoned, Radiant Floor
Cooling Central Air, Zoned
Flooring Hardwood
Fireplaces Number 1
Fireplaces Type Wood Burning
Equipment Central Vacuum
Fireplace Y
Appliance Range, Microwave, Dishwasher, Refrigerator, Washer, Dryer, Disposal, Stainless Steel Appliance(s), Humidifier
Laundry Upper Level, In Unit
Exterior
Exterior Feature Roof Deck
Garage Spaces 2.0
Community Features Curbs, Gated, Sidewalks, Street Lights, Street Paved
Building
Building Description Brick,Synthetic Stucco, No
Sewer Public Sewer
Water Lake Michigan, Public
Structure Type Brick,Synthetic Stucco
New Construction false
Schools
School District 299 , 299, 299
Others
HOA Fee Include None
Ownership Fee Simple
Special Listing Condition None
Read Less Info
Want to know what your home might be worth? Contact us for a FREE valuation!

Our team is ready to help you sell your home for the highest possible price ASAP

© 2025 Listings courtesy of MRED as distributed by MLS GRID. All Rights Reserved.
Bought with Patrick Shino • Fulton Grace Realty
GET MORE INFORMATION
Jay English
Licensed Broker & Investor | License ID: 475.212444
Licensed Broker & Investor License ID: 475.212444




