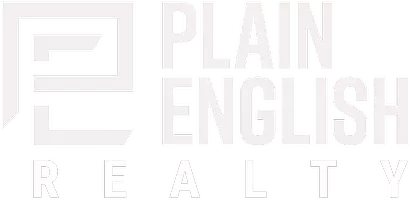For more information regarding the value of a property, please contact us for a free consultation.
Key Details
Sold Price $699,000
Property Type Single Family Home
Sub Type Detached Single
Listing Status Sold
Purchase Type For Sale
Square Footage 2,988 sqft
Price per Sqft $233
MLS Listing ID 12298167
Sold Date 04/25/25
Bedrooms 4
Full Baths 3
Half Baths 1
Year Built 2025
Tax Year 2023
Lot Dimensions 2750
Property Sub-Type Detached Single
Property Description
Construction complete! First of nine homes in our modern new construction row-home development project in Portage Park, "9 on Central" by top Chicago developer. Sun filled open concept main level features spacious living/dining area with oversized front windows and natural hardwood flooring throughout. Adjoining eat-in kitchen with stainless steel KitchenAid appliance package, soft close shaker cabinetry with glass transoms and under counter lighting, quartz countertops, island, breakfast bar, pantry, and exit to backyard. Bright and spacious primary suite with WIC and private bath featuring a frameless glass shower and dual vanity. Two additional bedrooms, full guest bath with tub and dual vanity, and laundry with LG washer/dryer complete the upper level. Sunny lower level with family room featuring wet bar and beverage center, 4th bedroom, full bath with frameless glass shower, and utilities. On trend design features and tons of natural light! Enclosed yard and detached two-car garage. Conveniently located near restaurants, shopping, entertainment, parks, public transportation, and more!
Location
State IL
County Cook
Area Chi - Portage Park
Rooms
Basement Finished, Full
Interior
Heating Natural Gas, Forced Air
Cooling Central Air
Flooring Hardwood
Equipment Security System, CO Detectors, Sump Pump
Fireplace N
Appliance Range, Microwave, Dishwasher, Refrigerator, Washer, Dryer, Disposal, Wine Refrigerator, Range Hood
Laundry Upper Level, In Unit
Exterior
Garage Spaces 2.0
Building
Building Description Brick,Fiber Cement, No
Sewer Public Sewer
Water Public
Structure Type Brick,Fiber Cement
New Construction true
Schools
School District 299 , 299, 299
Others
HOA Fee Include None
Ownership Fee Simple
Special Listing Condition None
Read Less Info
Want to know what your home might be worth? Contact us for a FREE valuation!

Our team is ready to help you sell your home for the highest possible price ASAP

© 2025 Listings courtesy of MRED as distributed by MLS GRID. All Rights Reserved.
Bought with Matthew Kombrink • One Source Realty
GET MORE INFORMATION
Jay English
Licensed Broker & Investor | License ID: 475.212444
Licensed Broker & Investor License ID: 475.212444




