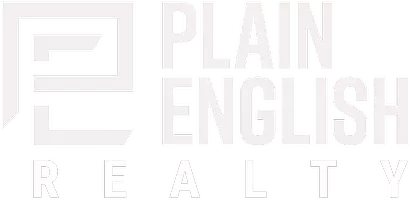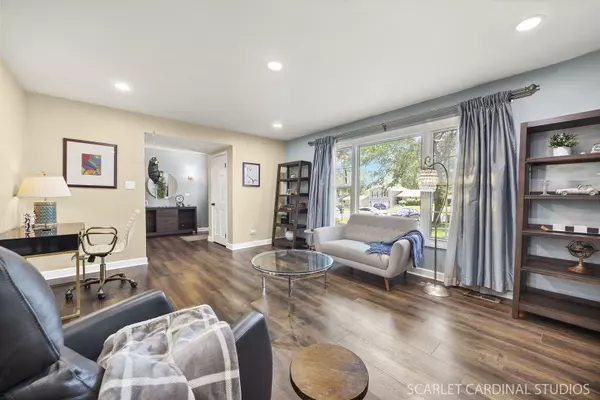For more information regarding the value of a property, please contact us for a free consultation.
Key Details
Sold Price $605,000
Property Type Single Family Home
Sub Type Detached Single
Listing Status Sold
Purchase Type For Sale
Square Footage 2,522 sqft
Price per Sqft $239
MLS Listing ID 12357675
Sold Date 08/08/25
Bedrooms 4
Full Baths 2
Half Baths 1
Year Built 1967
Annual Tax Amount $7,913
Tax Year 2023
Lot Size 0.260 Acres
Lot Dimensions 80 X 140
Property Sub-Type Detached Single
Property Description
Welcome to this beautifully remodeled 4-bedroom, 2.5-bath home nestled in Glen Ellyn's Butterfield West neighborhood. Thoughtfully expanded with a new addition and redesigned main floor, the home showcases an open layout with exceptional flow-perfect for today's lifestyle. The show-stopping gourmet kitchen was completely renovated with custom cabinetry, quartz countertops, pantry closets, and stainless steel appliances, including a smart fridge with internet connectivity. A large breakfast bar with seating invites casual meals and conversation. New recessed lighting throughout the main level enhances the home's modern elegance. The vaulted dining room, bathed in natural light from overhead skylights, opens seamlessly to the kitchen and provides walk-out access to the deck and spacious backyard-ideal for entertaining or relaxing. The family room is warm and welcoming with built-in bookcases, custom cabinetry and desk space, and a cozy fireplace, all flowing effortlessly from the kitchen. Upstairs, you'll find four generously sized bedrooms including a serene primary suite with an updated en-suite bath. The hall bathroom is also tastefully updated. The lower level offers a versatile rec room with access to a new paver patio and the beautifully landscaped backyard-an ideal retreat for play, relaxation, or gatherings. Located just seconds from I-355 and minutes from both Glen Ellyn and Lisle train stations, this home is in the highly rated Glenbard South High School district, with Westfield Elementary just down the street. A perfect blend of style, space, and convenience-this is the one you've been waiting for!
Location
State IL
County Dupage
Area Glen Ellyn
Rooms
Basement None
Interior
Heating Natural Gas, Forced Air
Cooling Central Air
Fireplaces Number 1
Fireplace Y
Appliance Range, Microwave, Dishwasher, Refrigerator, Washer, Dryer, Disposal, Stainless Steel Appliance(s)
Exterior
Garage Spaces 2.0
Roof Type Asphalt
Building
Building Description Vinyl Siding, No
Sewer Public Sewer
Water Lake Michigan, Public
Structure Type Vinyl Siding
New Construction false
Schools
Elementary Schools Westfield Elementary School
Middle Schools Glen Crest Middle School
High Schools Glenbard South High School
School District 89 , 89, 87
Others
HOA Fee Include None
Ownership Fee Simple
Special Listing Condition None
Read Less Info
Want to know what your home might be worth? Contact us for a FREE valuation!

Our team is ready to help you sell your home for the highest possible price ASAP

© 2025 Listings courtesy of MRED as distributed by MLS GRID. All Rights Reserved.
Bought with Madison Verdun • Keller Williams Premiere Properties
GET MORE INFORMATION
Jay English
Licensed Broker & Investor | License ID: 475.212444
Licensed Broker & Investor License ID: 475.212444




